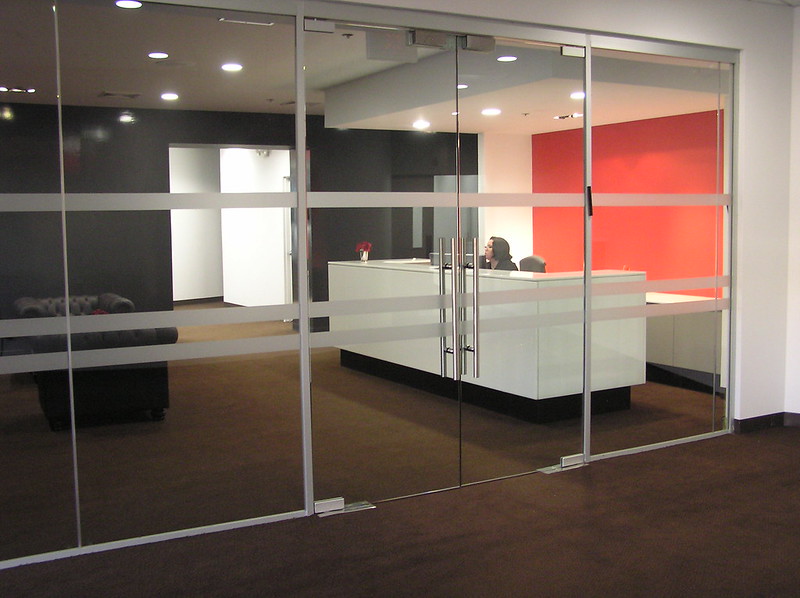Movable walls
[edit] Introduction
Movable walls (also known as operable walls, demountable walls or sliding walls) are typically floor to ceiling partitions or panels that can be adjusted to change spatial arrangements.
The purpose of movable walls is generally to transform a single space into multiple smaller spaces with minimal effort. They can divide a school hall into different multi-purpose areas for simultaneous physical activities, or split a large conference facility into smaller seminar rooms. When they are not needed, the partitions are folded, moved or concealed in a space efficient manner.
[edit] Types of movable walls
Some movable walls are permanent. These are retracted in situ when they are not needed. Others are temporary and are removed, relocated and reinstalled in different locations when needed.
Movable walls come in two main configurations: modular or unitised. Modular walls require on-site assembly and are delivered in sections. Unitised walls are delivered in a semi-assembled state and can be quicker to instal.
Electrically-operated walls or room dividers are typically more expensive than manually operated walls. If frequent moves are required and the ceiling can support the electric system, this option may be preferred. Manually operated walls might be used in spaces where the ceiling and wall supports would be unable to carry the weight of an electric system.
Vertical folding walls slide into compartments in ceiling spaces when not in use. Since they retract into the ceiling, they require no floor space. Vertical folding walls are typically electrically operated and require less structural support than their horizontal counterparts. Horizontal movable walls are more commonly used, and may be available with greater customisation options including glass, wood and many other finishes. Some even integrate technology, so walls can serve as smart surfaces to support business functions.
[edit] Related articles on Designing Buildings Wiki
Featured articles and news
Gregor Harvie argues that AI is state-sanctioned theft of IP.
Preserving, waterproofing and decorating buildings.
Many resources for visitors aswell as new features for members.
Using technology to empower communities
The Community data platform; capturing the DNA of a place and fostering participation, for better design.
Heat pump and wind turbine sound calculations for PDRs
MCS publish updated sound calculation standards for permitted development installations.
Homes England creates largest housing-led site in the North
Successful, 34 hectare land acquisition with the residential allocation now completed.
Scottish apprenticeship training proposals
General support although better accountability and transparency is sought.
The history of building regulations
A story of belated action in response to crisis.
Moisture, fire safety and emerging trends in living walls
How wet is your wall?
Current policy explained and newly published consultation by the UK and Welsh Governments.
British architecture 1919–39. Book review.
Conservation of listed prefabs in Moseley.
Energy industry calls for urgent reform.
Heritage staff wellbeing at work survey.
A five minute introduction.
50th Golden anniversary ECA Edmundson apprentice award
Showcasing the very best electrotechnical and engineering services for half a century.
Welsh government consults on HRBs and reg changes
Seeking feedback on a new regulatory regime and a broad range of issues.
























